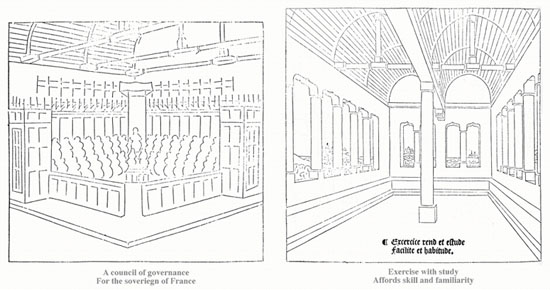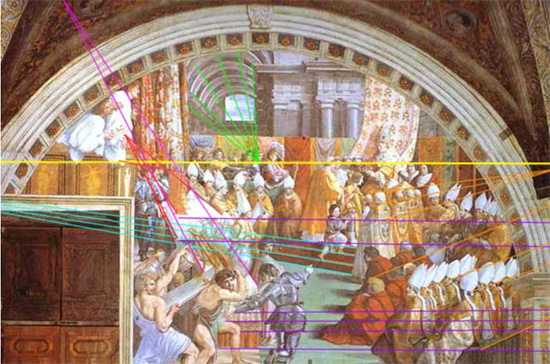The Rise of Renaissance Perspective
| |
|
|
|
|
 |
|
|
Fig. 14. The first known diagram of the two-point perspective by Pélérin (1505), showing the pairs of vanishing points that each determine the angels of one set of parallels.
|
Raphael
was apparently emboldened by his effort to compose the only full-fledged
oblique construction of the Renaissance, the ‘Coronation of Charlemagne
by Pope Leo III’ (1519) occupying the main wall of the third Stanze.
This painting depicts the major event establishing papal power throughout
the Holy Roman Empire, whose consolidation after 700 years was being
celebrated in the Raphaelle Stanze and the Sistine Chapel being painted
by Michelangelo at the same point in time. This depiction should therefore
represent the summit of Raphael’s achievement and the most complete
expression of his technique. The drama of the moment is vividly captured
by the angled rows of cardinals, the figures reaching forward and the
marked shadows stretching across the scene. It is telling of the level
of understanding of perspectives other than the standard one-point construction,
therefore, that Raphael’s two-point composition has no unifying
perspective layout.
 |
|
Fig. 15. Two perspective figures from
Pélérin’s ‘De Artificiali Perspectiva’
A. A rare example of an oblique perspective construction. B. A design
with a barrel vault.
|
 |
In order to reconstruction the perspective,
it is necessary to ‘read’ the intended layout of the scene,
a task in which there is potential ambiguity. In view of the fact that this
is the first full attempt at a painting with angular perspective, it seems
reasonable to assume that Raphael intended a straightforward plan in which
the chamber was rectangular but was viewed from an oblique angle. Examples
of the geometry of angular perspective had recently been published in France
(in 1505) and Bavaria (in 1509) in ‘De Artificiali Perspectiva’
by Jean Pélérin (Fig. 15A). A copy of this book might well
be expected to have found its way to the premier artists at the center of
decorative excellence, the Vatican. It is not unreasonable to suppose that
Raphael would have been inspired to elaborate such a construction, implying
a rectangular underlying plan. Fig. 15B from the same book bears a strong
resemblance to the vaulted ceiling in the background of the painting, suggesting
that Raphael may have combined the two constructions to develop his elaboration.
This possibility, however, suggests the seed of his problems. While the
assembly room vault is an accurate two-point construction, Raphael’s
vault is in one-point perspective with a lateralized vanishing point. The
two constructions cannot be validly melded together if all the corners are
right angles. Strictly speaking, in fact, any shift of the principal vanishing
point away from the center implies a need for a second vanishing point to
appear one the opposite side. This is a requirement that was never accurately
met during the Italian Renaissance. Analysis of Raphael’s ‘Coronation
of Charlemagne’ provides a prime example of this lack, even if the
assumption of a rectangular plan is relaxed.
 |
| Fig.
16. Reconstruction of the vanishing points in Raphael’s ‘Coronation
of Charlemagne’. All vanishing points should lie on the yellow
horizon line. In fact, the lines for each of the tables, the line
of votive candlesticks, and the cardinals in the right foreground
all deviate from this requirement. |
 |
There are a number of obviously rectangular
objects in the painting that allow reconstruction of the vanishing points
of each set of parallel sides. The perspective rules are simple. If all
these objects are aligned with the same rectangular grid, all the edges
of the rectangular objects should converge to either one of exactly two
vanishing points. Both vanishing points should be at the intended level
of the horizon. Any deviation from this construction anywhere in the picture
implies a lack of adherence to the rectangular grid. (The more relaxed possibility
is that the objects, while still rectangular, are arranged at a variety
of angles on the grid. In this case, any number of vanishing points up to
twice the number of objects is possible, but all vanishing points should
still lie along the horizontal line of the horizon.)
The reconstruction of Fig. 16 makes it clear,
however, that Raphael adhered to neither of these rules. While each object
has a plausible vanishing point, the vanishing points neither cluster at
two locations nor lie along the same horizontal line. To complete the set,
we may assume that the oblique line of cardinals in the foreground is sufficiently
homogeneous to allow construction lines across similar joints of their bodies.
With this inclusion, we find that Raphael has used no less than 6 vanishing
points a different levels in the scene, strongly violating the requirement
that they all be at the same horizon level. Furnishings that are clearly
intended to be aligned with each other also have different vanishing points.
In total, there are eight different horizontal positions of the vanishing
points where there should be two if the whole composition was on a uniform
oblique grid. The similarity of the elements of the scene to some of the
separate illustrations from Pélérin’s book (Figs. 15A
& B) clearly suggests that Raphael adopted the particular construction
for each part of the scene without understanding how they should be modified
to form a coherent perspective projection.
The remarkable feature of angular perspective
is that, although it was well-understood by geometers such as Pélérin
(1505) and Vredemann de Vries (1605), it was avoided by virtually all artists
until the middle of the seventeenth century. Aside from two paintings of
doubtful attribution painted around 1440, the first successful use of full
angular perspective was by Dutch artist Gerard Houckgeest in 1650. (There
was limited use of the angular construction in floor tiling throughout the
period, but this could easily be achieved by connecting the corners of a
one-point perspective grid, and did not require an understanding of the
rules of two-point construction.) Inspired to develop a radical design for
his painting of the tomb of William the Silent, the king whose efforts united
Holland in 1581, Houckgeest turned to Vredemann’s architectural representation
technique of the oblique construction for the interior of the church at
Delft. This dramatic shift from the unremitting one-point perspectives of
the church interiors of Saenredam and Neeffs gained Houckgeest immense popularity
in The Netherlands, but it was to be another half-century before the two-point
construction appeared in Italy in the hands of Canaletto. The long progression
from the early perspective approximations of Cavallini and Giotto around
1300, through the one-point developments of Masolino and Mantegna in the
1420s, to the two-point sophistication of Houckgeest and Canaletto was a
span of 400 years. The intellectual endeavor of the full representation
of space was evidently no easy matter, and was largely an effort of the
artists and architects of the time.
